Designer Insights: The Future of Offices
Vol.3: Architects Thriving in Tokyo and Shanghai
Why a Showa-Era House Became Their Office
In recent years, office spaces have also become places that reflect the work styles of designers and architects. We were shown several projects that capture the atmosphere of the Tokyo office.
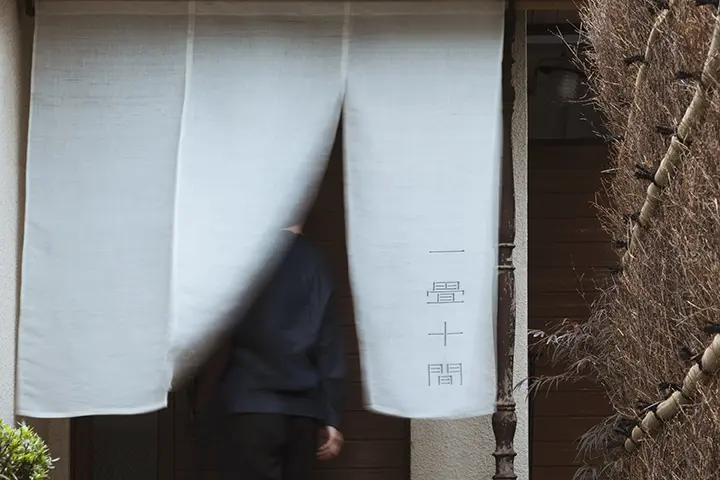
kooo architects have produced numerous buildings through a method that can be described as 'localized architecture,' which prioritises a sense of place and artisanal techniques. One of their projects, the ' Ningshan LuZhai cottages' resort hotel in a village in Shaanxi Province, China, began with a request to develop land featuring terraced fields with stone walls into a resort.
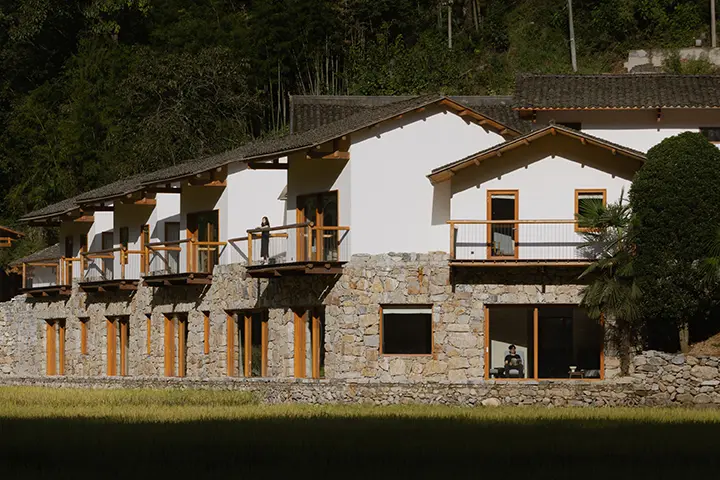
Instead of suddenly constructing something out of place, the resort was designed to harmonise with the local streetscape, featuring cottages reminiscent of traditional homes. The design intentionally incorporates 'plazas' and 'spaces without a defined purpose' throughout, creating areas where one can breathe and relax—an approach that also resonates with the tatami room in their Tokyo office.
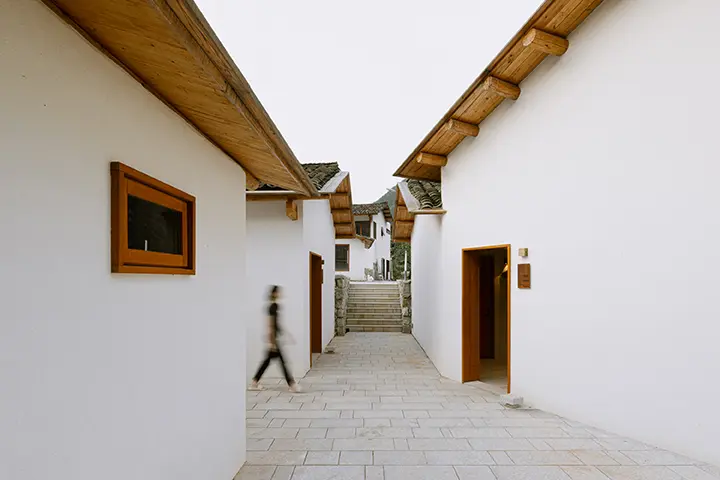
Between the cottages, there are alleys, small seating areas, and stairs, creating spaces where travellers can encounter one another and spontaneously start a conversation.
The interiors of the cottages are also centred around original furniture designed by kooo architects. The pieces, which can't be strictly defined as either daybeds or benches, are versatile and create relaxing spaces within the rooms.
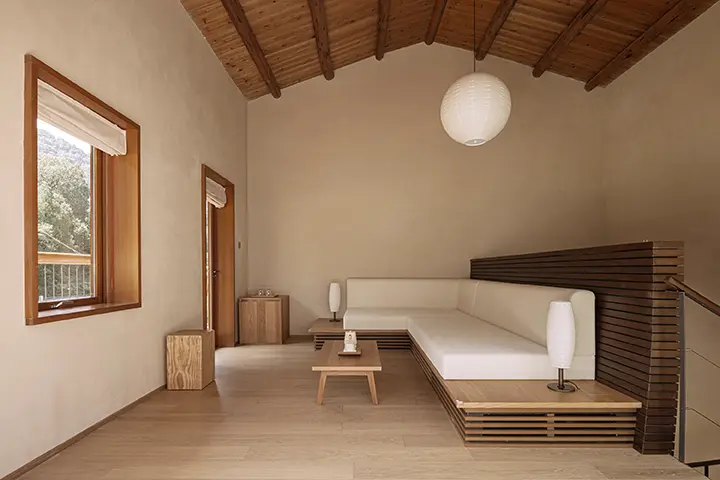
Below is a guest room at 'Hoshino Resorts KAI Akiu,' located in a hot spring town often referred to as the hidden retreat of Sendai. It carries a sense of the atmosphere found in 'Ichijō-Toma.' On the left side of the photo, there is a window offering views of one of Sendai's most beautiful gorges and rivers, with a built-in bench corner where guests can relax as if in a small room. This space, which can be seen as both furniture and a room, is the kind of ambiguous area that Shinya and Ayaka Kojima, who have observed various ways of living without preconceived notions, have been able to conceptualise.
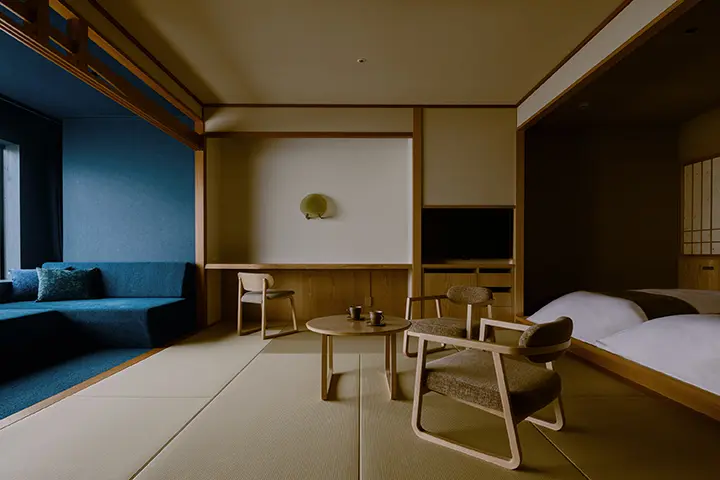
kooo architects has grown into a thriving architectural firm, with 18 staff members in Tokyo and 12 in Shanghai. Shinya gained experience working and studying in China, while Ayaka did the same in the United States. Their journey, which involved overcoming the challenges of living in different cultures, ultimately led them to an office housed in a renovated traditional Japanese home. From this space, they continue to create increasingly global architectural projects.
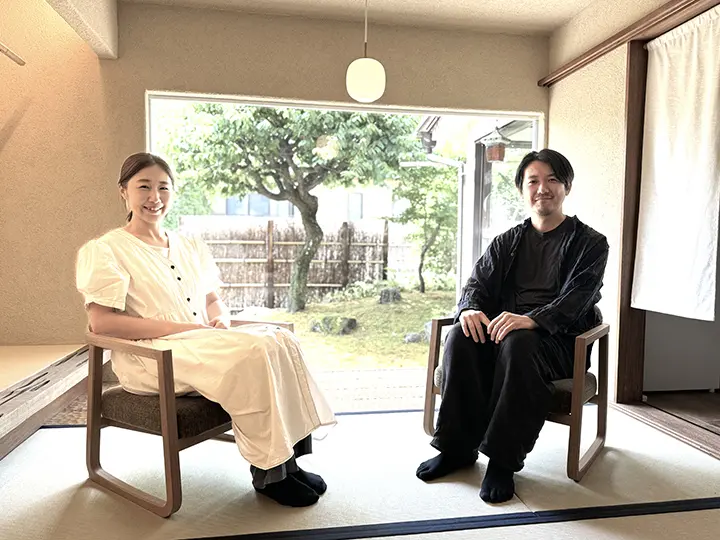
kooo architects is an architectural firm based in Tokyo and Shanghai, led by architects Shinya Kojima and Ayaka Kojima. Their design activities across these two locations inspire innovative architecture that transcends conventional thinking, approached from a global perspective. They focus on creating gathering spaces that, even when rooted in small, local elements, foster sustainable and significant economic value. The firm is also noted for its renovation brand 'Ichijō-Toma,' which centres on the theme of 'living with the comfortable beauty of Japan.
Photo by: Keishin Horikoshi / SS (All architectural works photos)
Miki Homma/Lifestyle Journalist
After gaining experience in the editorial department of the interior design magazine Shitsunai, Miki Homma became an independent journalist. She has been involved in reporting, writing, seminars and various other activities related to furniture, interior design, architecture, kitchen design and more. Ms Homma has conducted numerous interviews overseas in Germany, Italy and other countries. Her published works include “Real Kitchen & Interior”, “Real Living & Interior”, and "Interior Kitchens That Change Your Life" (Shogakukan).