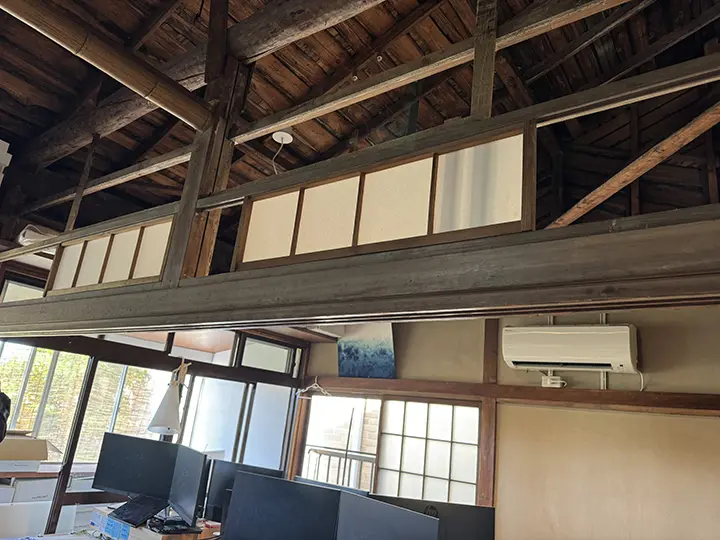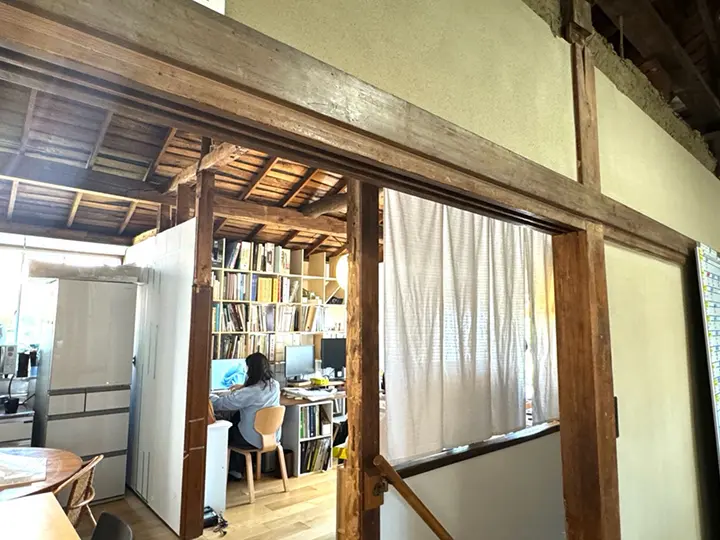Designer Insights: The Future of Offices
Vol.3: Architects Thriving in Tokyo and Shanghai
Why a Showa-Era House Became Their Office
While the ground floor serves as a meeting space for clients, the upper floor is a functional workspace where the staff carry out their tasks. Boxes of documents are stacked up, and digital equipment like monitors and printers are crammed together. However, the atmosphere doesn't feel too tense, thanks to the exposed ceiling beams that allow the team to experience the structure of the house while they work with their hands

Since the space is based on a traditional house, the staff can enjoy a sense of unity, almost like a family. The kitchen, which still uses the original one from the house, adds to the genuinely homely atmosphere.

From this office, architectural projects that span the globe are brought to life, and within this space lies something essential to that process. 'Our design policy involves thoroughly researching the history, culture, and folk crafts related to the location of a building, and incorporating the essence of what we discover,' explains Kojima. 'Since we live in Japan, it was important for our Tokyo office to be a place where the essence of Japanese life and cultural practices can be felt.
We discussed some of the successful projects by kooo architects that have emerged from this approach.