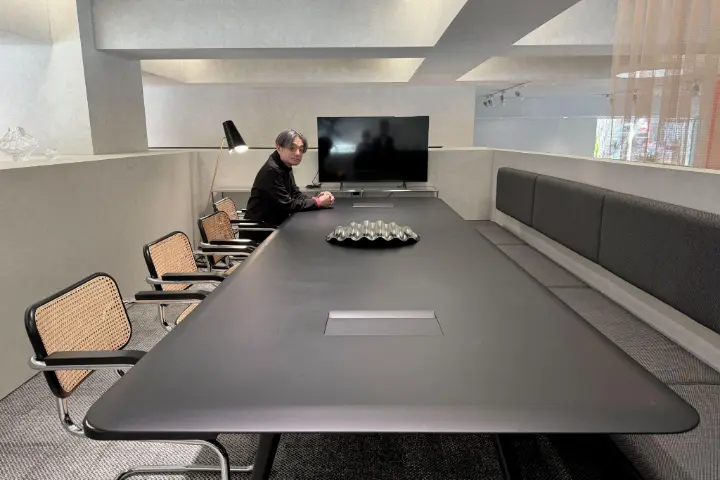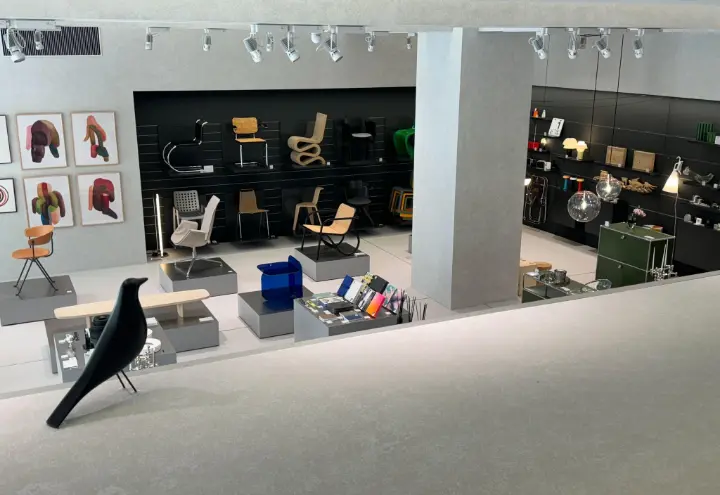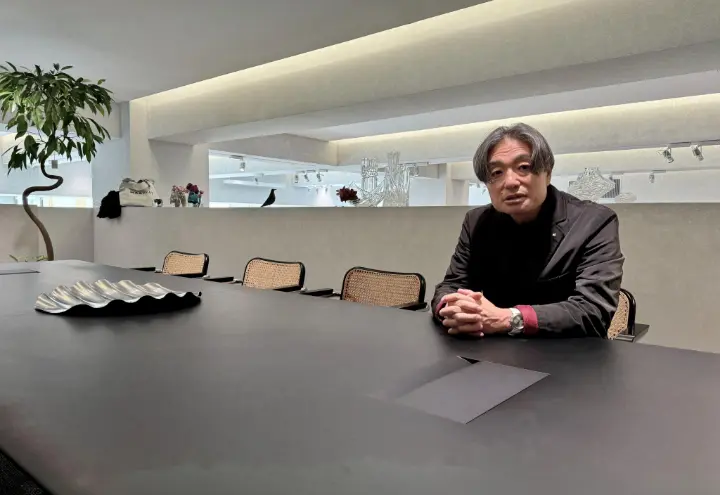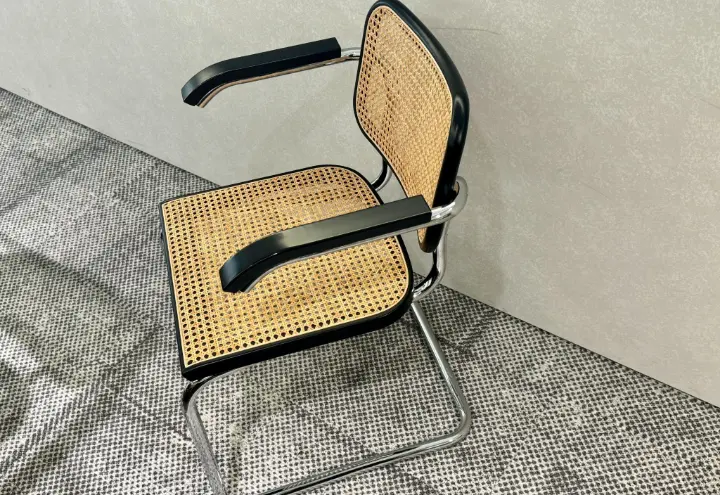Designer Insights: The Future of Offices
Vol.2 The Loft in the New Store is an Office?
A Visit with Naoki Terada
What is Mr. Terada's office hidden within the shop?
First, I was shown to the loft space within the store. There's a loft space reached by stairs inside, which features a living-room-like meeting area (21 square meters). The space was, of course, designed by Mr. Terada. It contains a Vitra meeting table measuring 3600×1100mm and a built-in bench along the wall. The space, comfortably seating ten people, "doesn't limit the number of occupants and, more importantly, allows everyone to relax." In Mr. Terada's words, this place is "Terada's home."

Invisible to visitors, from here one can overlook the shop filled with iconic designs. Occasionally, an overheard conversation can turn into a business insight.

We might expect the chairs to be functional office chairs with casters, but Mr. Terada chose the "Cesca Chair" by Knoll. This chair, designed by Marcel Breuer, features a cane weave and was born during the Bauhaus era.

The flex of the steel pipe due to its cantilever structure is said to be comfortable for the body. "It's functional, yet it also brings a sense of hospitality reminiscent of dining spaces. It adds the warmth of natural materials to office spaces, which tend to become inorganic. For me, it's one of the most ideal chairs," Mr. Terada recommends.

In the center, there is storage and a monitor by the Swiss company USM Haller, allowing for meetings with visual presentations.
Characteristic of Mr. Terada is the wine cellar cabinet. It has drawers for glasses and houses a wine cellar, yet it blends naturally into the workspace.

Mr. Terada, who often works in Italy, sometimes holds meetings with close associates in the evening, opening a bottle of wine and enjoying an aperitivo (a light drink before dinner) while discussing. He says that flexible ideas tend to emerge from participants who are relaxed.